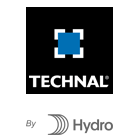By simplifying fabrication and installation the CLAMPED SMOOTH FACADE democratizes the all-glass look. The professional no longer has aluminum frames to produce and deliver to the glazing specialist. The glazing is fixed directly to the aluminum structure of the curtain wall without intermediate profiles.
Designed based on a 62 mm module, the SPINAL FACADE maximizes the glazed surfaces of tertiary, new or renovated buildings and can be up to W. 3 x H. 4 m, i.e. 12 m².
It also increases the esthetic possibilities of the envelope with a collection of caps (flat, T, U, etc.). The overlapping drainage system offers a wide range of possible shapes: faceted envelope from -10° to +10° for a round style, 112°, 135° or 157° angles to create facets, traditional continuous or asymmetrical glass lines, or even a series of slopes with transoms at angles from 4° to 45° which dynamize the walls.
An exclusive fixing lug which support up to 250 kg, to install exterior elements such as SUNEAL brise-soleils or taut sheet cladding on the SPINAL FACADE. It creates a facade cladding which reinforces the solar and acoustic protection, reduces reflection of light and saves energy. It is compatible with a Building Technical Management system (BTM), it optimizes the wellbeing of the occupants all year round and reduces greenhouse gases.
The SPINAL FACADE has a high thermal performance which can reach an Ucw of 0.61/ 0.90 W/m².K with triple glazing meeting the Passivhaus label. The SPINAL FACADE is covered by two patents for the exclusive shape of the gasket and the transom connector on the self-sealing spine.
